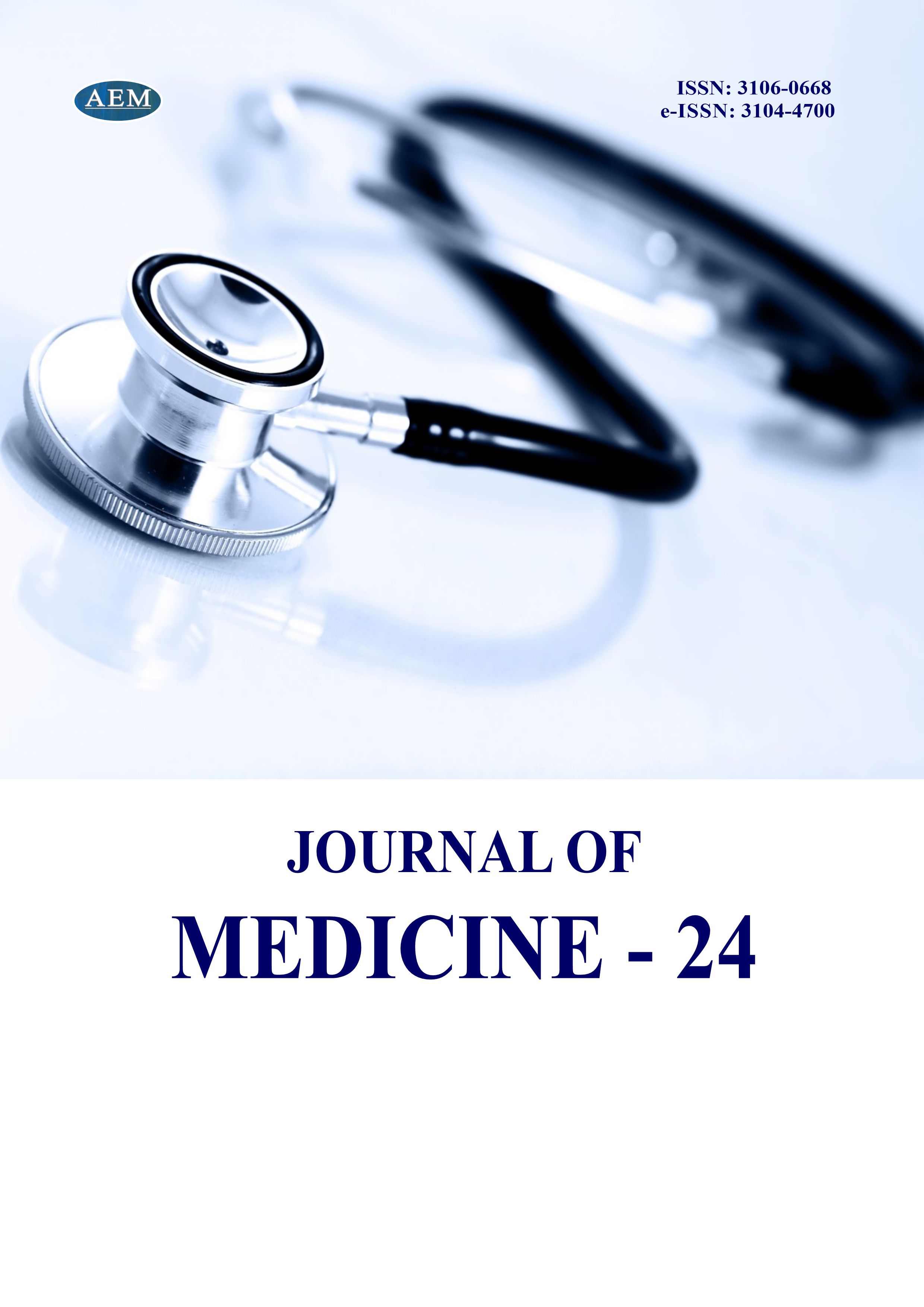https://doi.org/10.36719/3104-4700/1/27-37
Bayim Shahpalangova
Azerbaijan State Oil and Industry University
bela_53@mail.ru
https://orcid.org/0009-0009-4860-6195
Samadagha Rizvanli
Azerbaijan State Oil and Industry University
rizvanlisemedaga170@gmail.com
https://orcid.org/0009-0003-3093-0073
Kifayat Mammadova
Azerbaijan State Oil and Industry University
mammadovakifayet9@gmail.com
https://orcid.org/0000-0002-6530-2021
Directions for Improving Fire Safety in Healthcare Facilities
Abstract
This research work, an assessment of the level of fire safety and an analysis of the fire safety situation in medical institutions were carried out. Documents on fire safety issues, a scheme of fire extinguishing equipment, draft orders for the appointment of persons responsible for fire safety and primary fire extinguishing equipment were developed. The management of the institution is responsible for ensuring fire safety in healthcare facilities. Violations of standard construction norms and rules, technological design norms established in the institutions should not be allowed, and detected violations should be eliminated immediately. Each employee of the institution must know the fire safety rules, strictly observe these rules and the fire prevention regime in the relevant area, and in the event of a fire, take all measures that depend on it to save people and extinguish the fire.
We would like to remind you once again of a number of rules for ensuring fire safety in healthcare facilities:
- The territory and buildings of the institution must always be kept clean, extra items should not be stored in attics, stairwells, evacuation routes, passages and corridors should not be blocked by beds, cabinets and objects that may impede the movement of people, flammable and combustible liquids should not be stored in basements, warehouses, attics, garages, stairwells, corridors, wards and rooms;
- The roads, passages, and entrances to the buildings, facilities, and water sources of the institution must be maintained in good condition and must not be blocked by obstructions;
- Tthe distance between beds in the wards must not be less than 0.8 meters, and the width of the main central passage must not be less than 1.2 meters;

